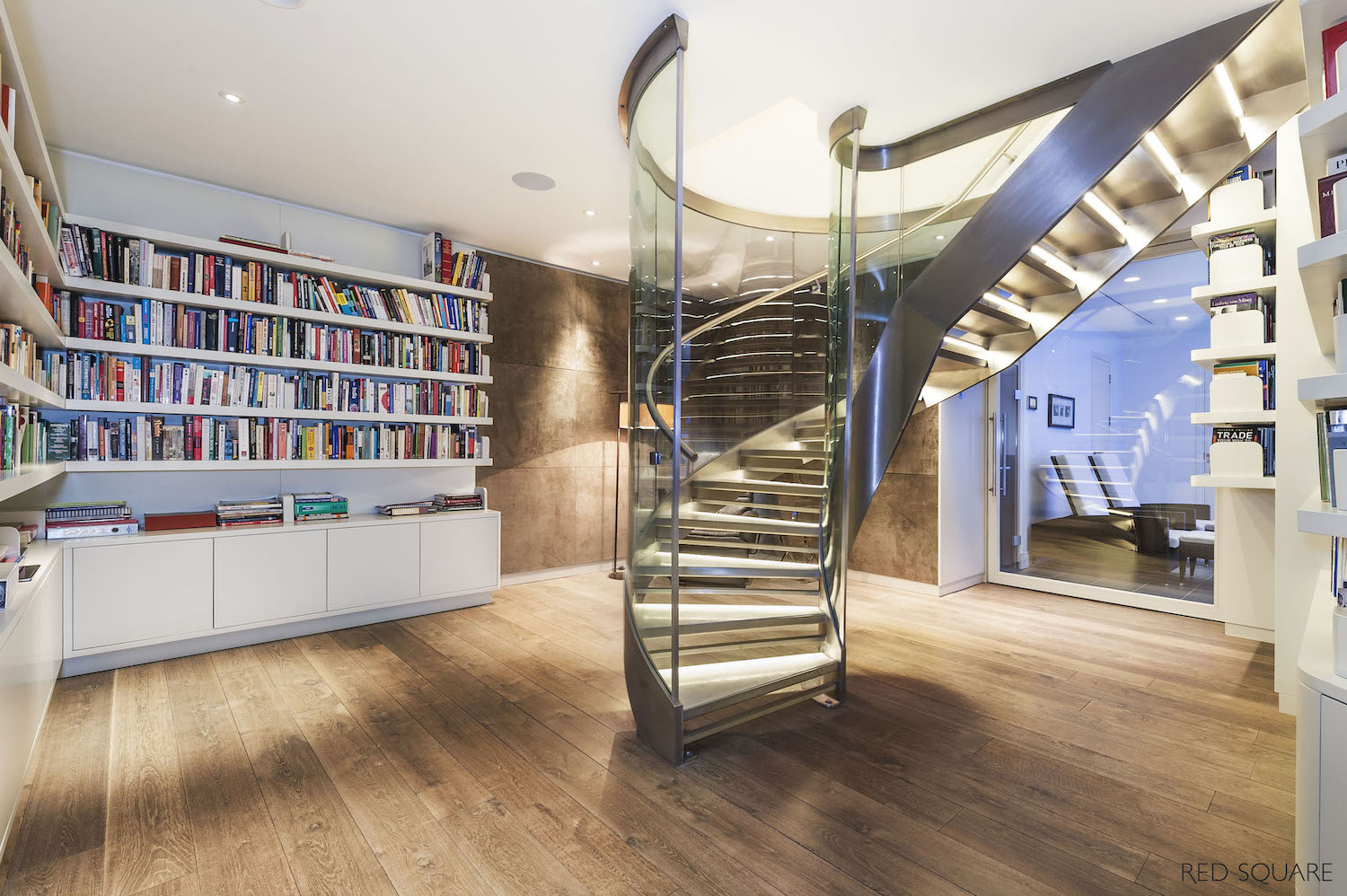


















Design Objective.
Centrally located contemporary design piece linking lower ground and ground floors.
Project.
Materials.
Glass, stainless steel, limestone with LED lighting.
Constraints and Considerations.
Holland Park real estate m2 rates are expensive. Aligning with the ground floor staircase dictated a central position in the basement circulation space. The circulation space acted as fire lobby, library and provided a link to the front half (gaming and cinema room) and rear half (pool, gym and wellness area) of the basement. A design was needed which minimised the use of floor area while not visually dividing the space. Our client opted for a clean, modern aesthetic helical design using the staircase as a vertical circulation link and visual sculpture centralised in the basement footprint.
Technical challenges.
The stainless-steel structure had to be robust, visually light and designed to remove live loading vibration to prevent cracking or failure in the non-flexible materials.
Any high-value bespoke item demands accuracy with little or no room for error. Factory fabrication of the staircase required exact site measurements. Stainless-steel fixers had to fit the curved stainless-steel stringers to specific setting out points provided by the Red Square site team. The toughened curved structural glass span rail manufactured off-site suffered three breakages, one during transportation, the other two when fitting the glass to the stringer and stainless handrail as small impurities in the glass created weak points
The main challenge in coordinating the stainless and glass elements was, setting out and coordination of the design and fabrication information to ensure off-site manufactured elements arrived on site at the correct times fitting together precisely. A stainless-steel handrail required for building control compliance, linked and laterally pulled together the glass sections; manufactured in smaller sections to fit the glass tube and offered up to fit pre-drilled holes within the curved glass sections.
Red Square templated on-site the stainless steel tread plates for fabrication by our Stonemasons of the to be, mechanically fixed limestone coverings. Designing the treads, entailed careful integration of the electrics to house the LEDs discreetly and allowing access for future maintenance.
